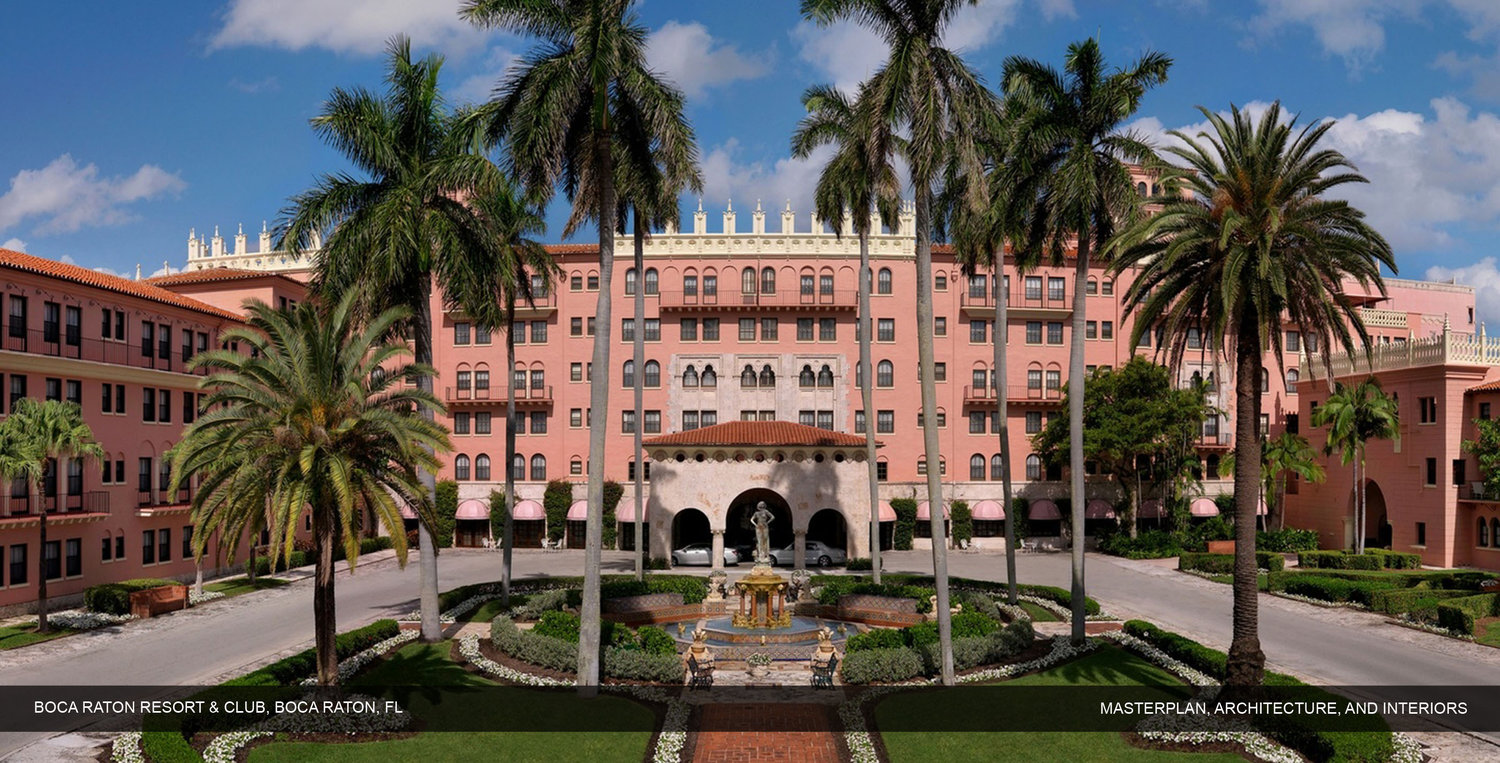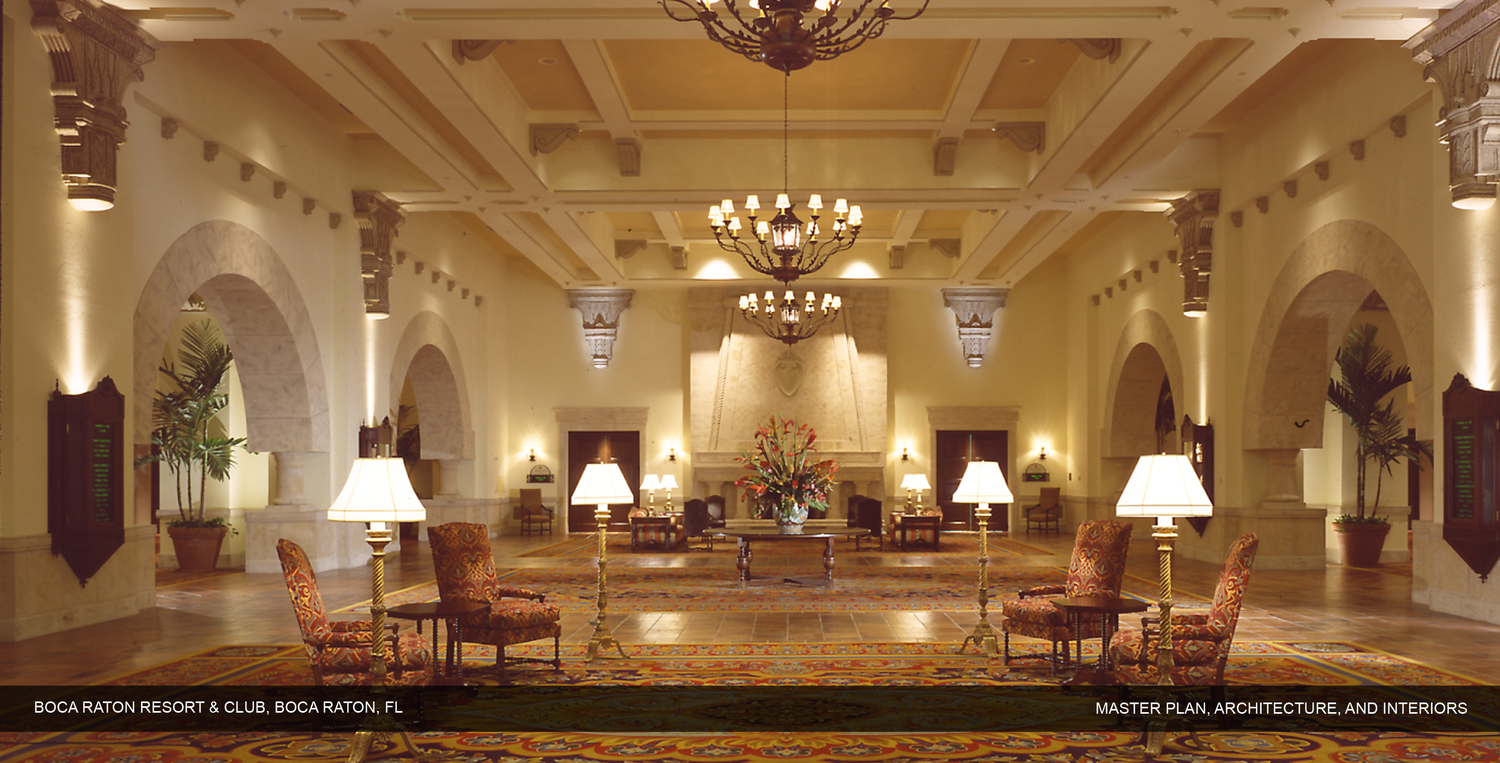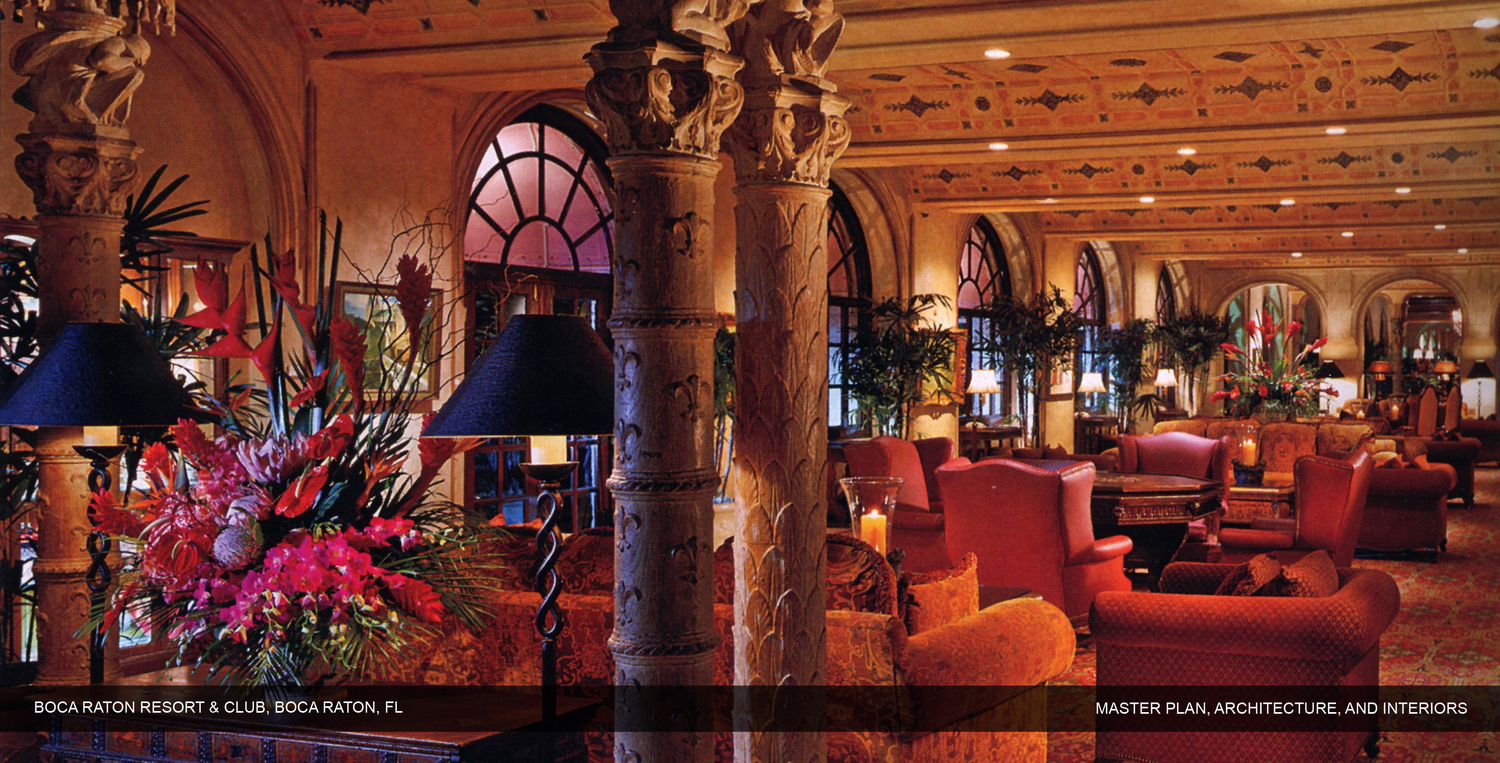Hospitality
Boca Raton Resort and Club
Boca raton, fl







Boca Raton Resort and Club is one of the world’s greatest resorts with a rich history and reputation. Originally built by Addison Mizner in the 1920’s, its immediate character conveyed his signature Mediterranean Revival Style which he introduced to Southern Florida.
It was determined early on to continue this “Signature Style” in the spirit of construction. Further all public spaces would reflect this palette while leaving gestural opportunities to occur. Guidelines were established to properly align these conditions.
The resort has been conveyed through the years to several owners, each adding to the basic program and needs of the compound. Work began and would encompass almost seven years of effort, with a complete review of the complex with particular attention to the “Cloister” side on Lake Boca Raton. In concert with the owner, an eight phase program was established which included renovation and new construction of the Convention Center (Mizner Center) around which multiple activities emanate. The second key element was to restore, realign, and activate the waters’ edge. This arrangement transformed and enhanced new movement patterns, courtyards, restaurants and introduces a new luxury hotel tower, The Yacht Club. All phases were built and complete except for Phase 8 / Entry Hotel - Condominium Tower.
Client
Boca Resorts / Huizenga Partnership / Callaghan Partners
Type
Masterplan / Hospitality / Architecture / Interiors
Status
Complete
Boca Raton Resort Yacht Club
Boca Raton, FL



The Yacht Club is phase four of our resort master plan.
Though there had always been yacht dockage at the resort. This parcel of land was deemed too valuable to sit as a maintenance yard and a secondary application to a yacht community. The major issue was to connect this parcel directly to the resort’s circulation patterns for the guest room convenience and orientation. A major new artery was carved out of existing uses, including the main kitchen, to achieve this connection. The Yacht Club is designed as a single loaded all suites stand alone property, with limited conference facilities. Its design stays within the stylistic mandate of extending the Mizner palette as furthered throughout the complex. Both the dockage and grand terracing combine a new and dramatic addition to the resorts growing campus.
Client
Boca Resorts
Type
Hospitality / Architecture / Interiors
size
85 suites / Yacht dockage
Status
Complete
Boca Pointe, Boca Raton
Boca Raton, FL



Boca Pointe is the final phase of our resort master plan.
Its prominent location sits across Boca Lake on a connecting peninsula to the Atlantic Ocean. The property shares beach front with the Boca Raton Resort Beach Club. The program called for a combination of luxury hotel suites and a select few luxury residential condominiums.
With separate reception areas, there was a clear distinction of program and designation.
A shared garage sits beneath the building. Our design expressed a simple arc spreading out toward the Atlantic Ocean with a linear back surface facing Boca Lake. All rooms and suites have balconies of scale and appropriate usage. A slight metallic finish was embedded in to the façade to emulate the sparkle of sun-drenched waters. With its expansive beach frontage and direct usage of all resort amenities, Boca Pointe set the proper tone for this elite location.
Client
Boca Resorts
Type
Architecture / Interiors
size
120 rooms
Status
Complete
