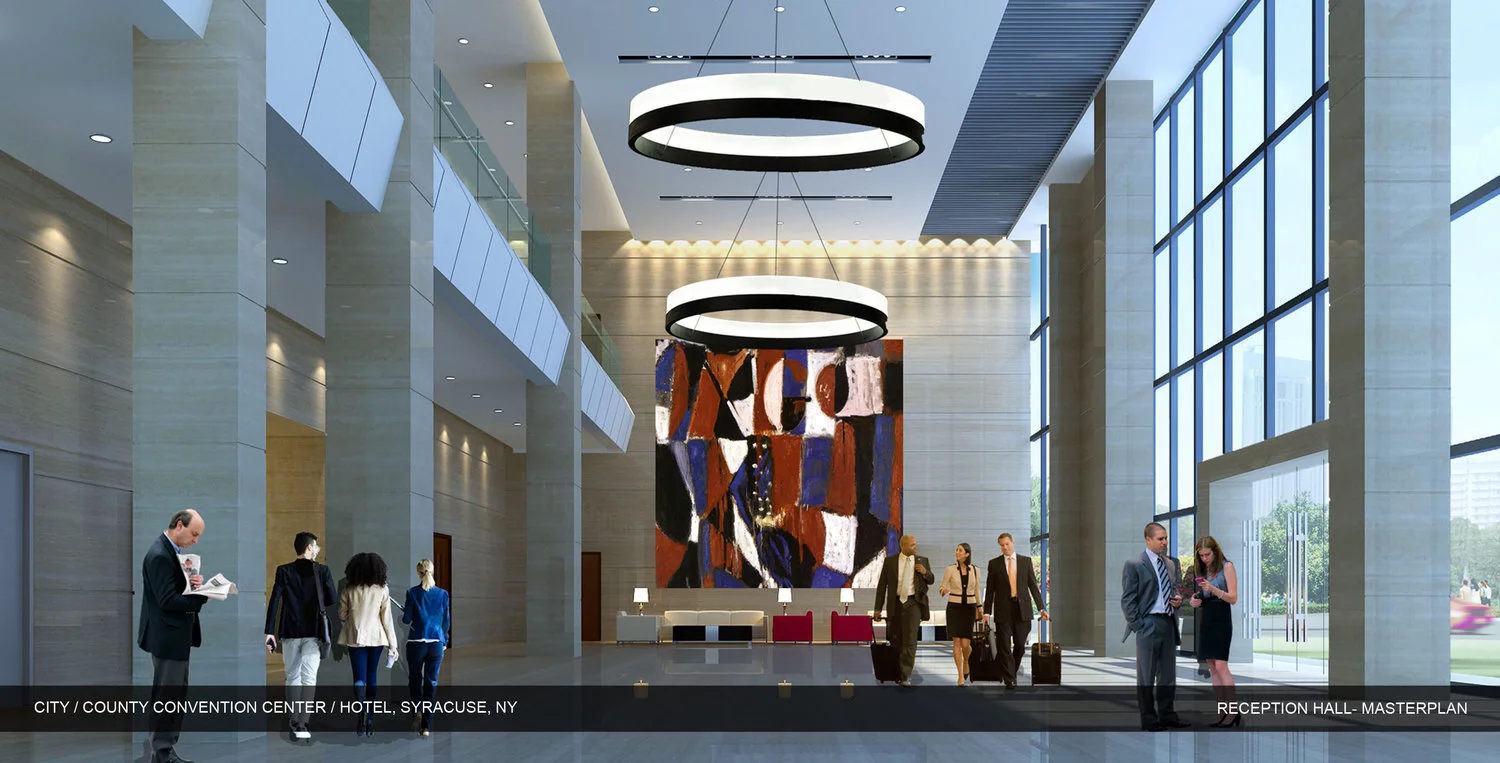Hospitality
Syracuse Convention Center Hotel
Syracuse, NY



As part of a growing metropolitan Syracuse, government officials were seeking to develop a new convention center and convention hotel.
As part of a larger (earlier) planning study, (The Community Plaza) designated sites were set into the overall matrix program. Further, the new expansion would include the upgrading of the existing War Memorial Arena. Our work commenced a planning overlayment focused in their new development and evolved program. The hotel and convention center were spread in a linear connected massing with both functions serving as project terminus. The overall project length would fill its designated block with all functions being internally linked.
The overall design aesthetic took its cue from the introduction of a connective base set in a rhythmic deep recessed arcade. A formalized façade strategically breaks the colonnade with larger bolder geometric accents both in the multi stoned hotel and convention center entry rotunda. All interiors played off this modernist aesthetic providing a coherent unifying presence. (The site sits directly opposite from I.M. Pei’s Everson Museum which was the first completed building within the Community Plaza mandate.). Of note: Both the Convention Center and garage were built at a later time.
See master plan.
Client
City of Syracuse, New York, County of Onondaga
Webb/St. James
Type
Masterplan / Architecture / Interiors
Size
250 Rooms / 250,000 sq.ft. Convention Center / Parking Garage
Status
Complete
